7637 Harwin - Apartment Living in Houston, TX
About
Office Hours
Monday through Friday 8:30 AM to 5:30 PM. Saturday 10:00 AM to 2:00 PM.
Experience the comfort and convenience of 7637 Harwin apartments, ideally situated in the heart of Mid-West Houston, Texas. We are nestled in this remarkable neighborhood, and our tranquil oasis offers respite from the city's hustle and bustle, with dining, shopping, and entertainment options right at your doorstep. Enjoy seamless connectivity to major destinations like the Galleria and Downtown Houston. Welcome to the Lone Star State!
Please choose from our one or two-bedroom apartments for rent, designed for your comfort. The kitchens feature granite countertops and refrigerators. All homes have central air and heating, brick accent walls, and built-in bookshelves. Select units have extra-large living rooms and patios to enhance your living space.
Residents of our pet-friendly community can enjoy various amenities like relaxing in our spacious gazebo, having a barbecue in our picnic area, or grabbing coffee at the coffee bar. Our dedicated team offers friendly and professional services, including on-call and on-site maintenance. Discover the ideal blend of tranquility and convenience in our charming community. Contact 7637 Harwin apartments in Houston, {{ community.{state}, to arrange your tour and experience it all for yourself today!
6 WEEKS FREE RENT Move-in Look & Lease Special. Act Now before this incredible special expires! Terms & conditions apply.Specials
Our Best Deal Ever!
Valid 2025-04-01 to 2025-04-30
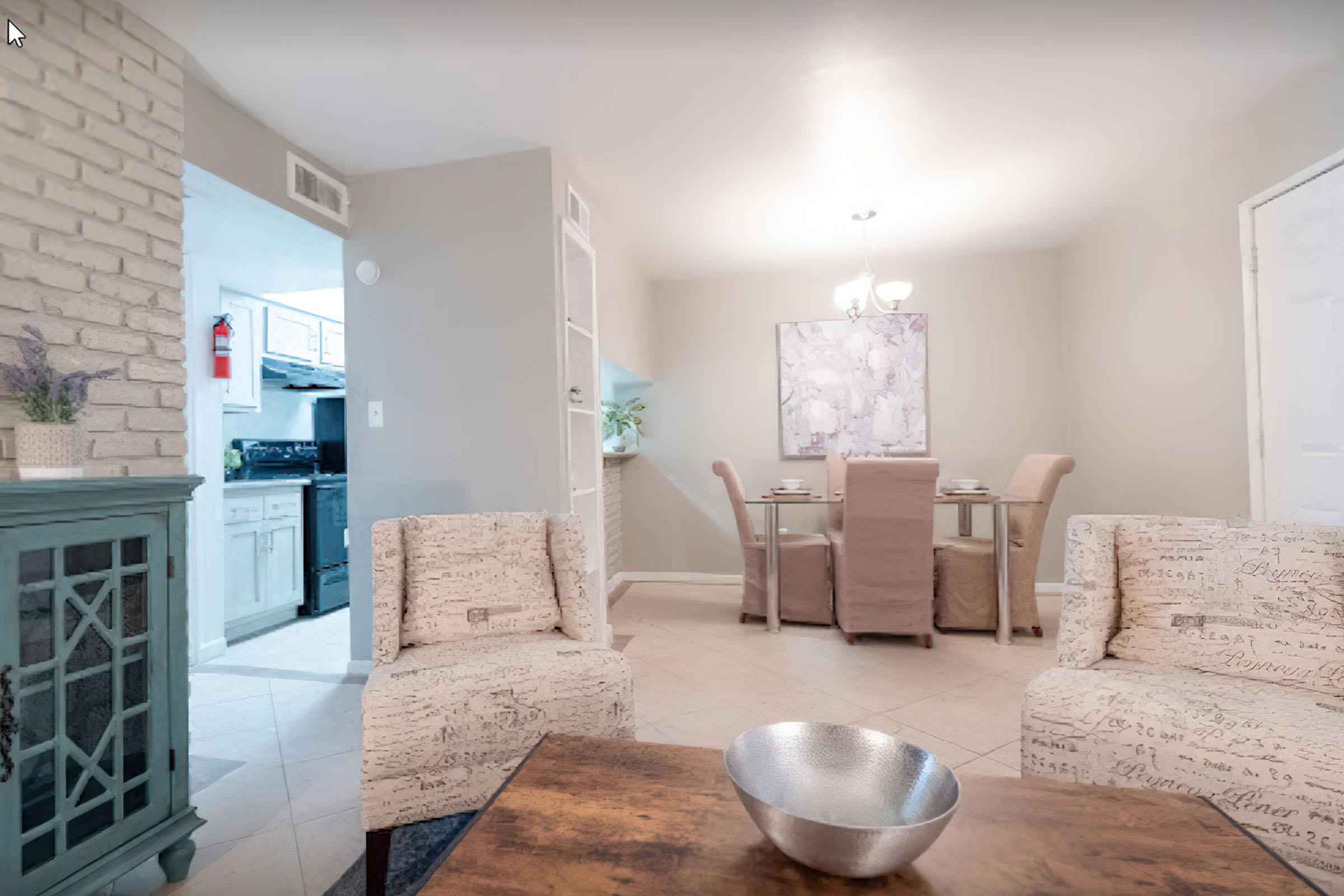
6 FREE WEEKS OF RENT!
Terms and conditions apply. For qualified applicants only; must have qualifying credit. No prior evictions, no locators; 1 and 2 bedrooms with a 13 month lease only; must tour in person, must apply and pay $50 App/Admin the same day of the tour. Must sign the lease within 3 days of applying, and move-in no later than April 15th. App & Admin fee is additional to the special. washer/dryer charges extra if applicable.
Floor Plans
1 Bedroom Floor Plan
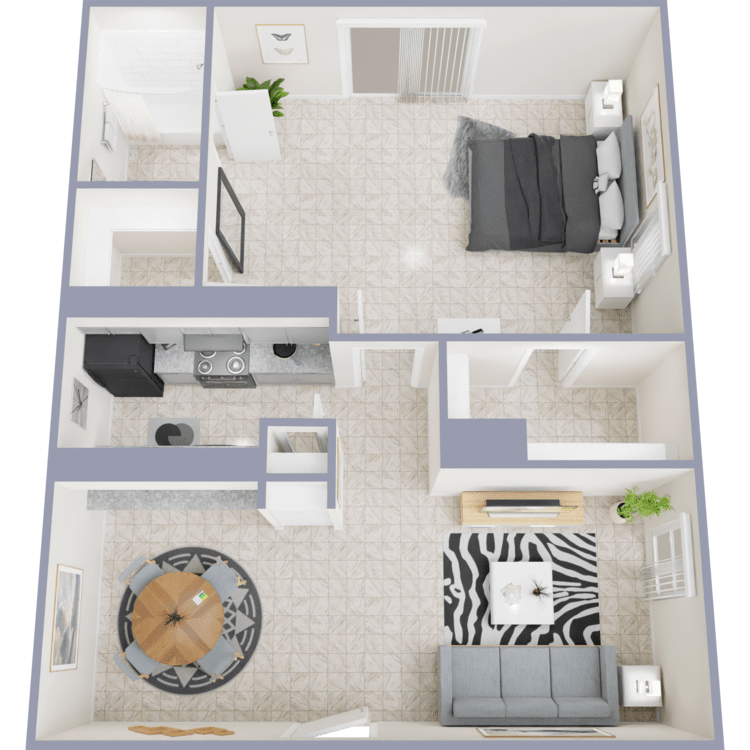
A
Details
- Beds: 1 Bedroom
- Baths: 1
- Square Feet: Call for details.
- Rent: From $879
- Deposit: $250
Floor Plan Amenities
- Black Appliances
- Built-in Bookshelves
- Ceiling Fans
- Extra Large Living Rooms *
- Extra Storage Closet
- Granite Countertops
- Mini Blinds and Vertical Blinds
- Central Air and Heating
- New Upgraded Cabinets *
- Personal Patios *
- Refrigerator
- Tile and Luxury Plank Floor Options
- Tile Backsplash
- Walk-in Closets
* In Select Apartment Homes
Floor Plan Photos
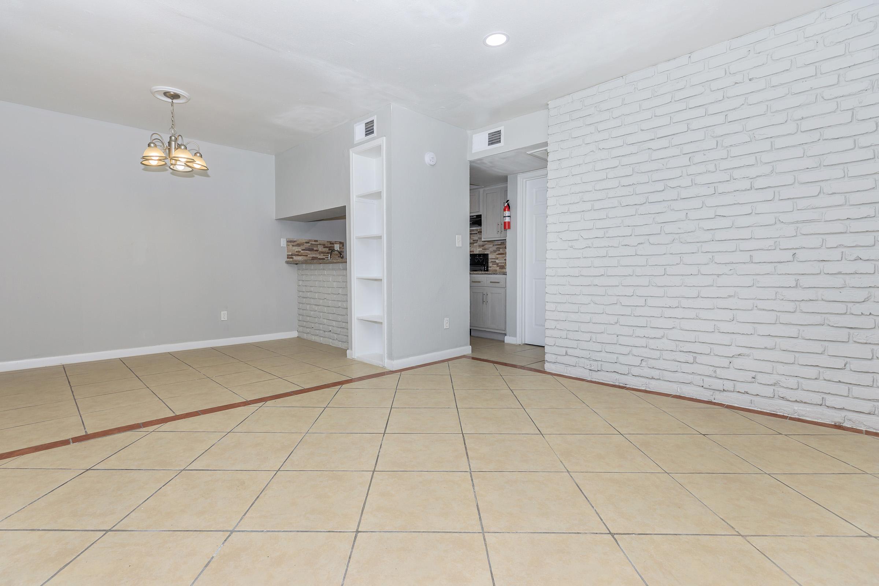
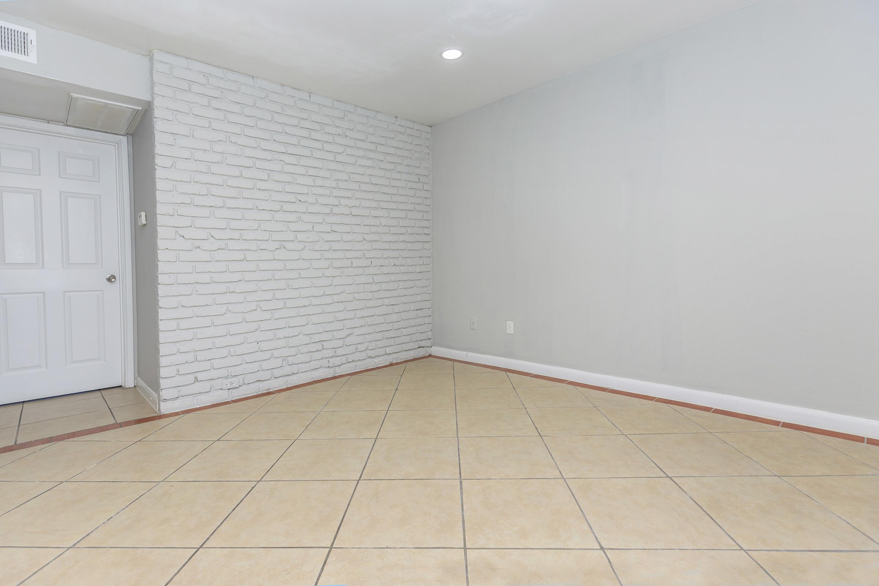
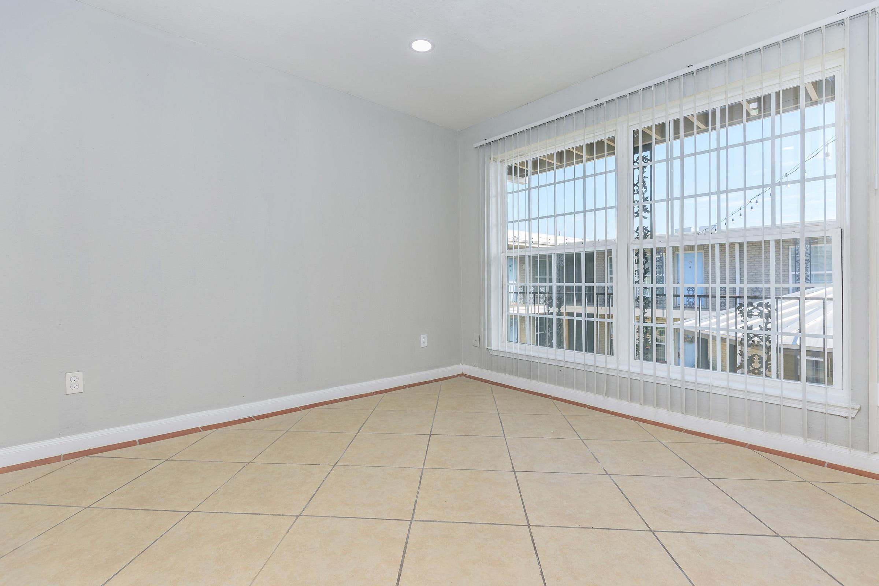
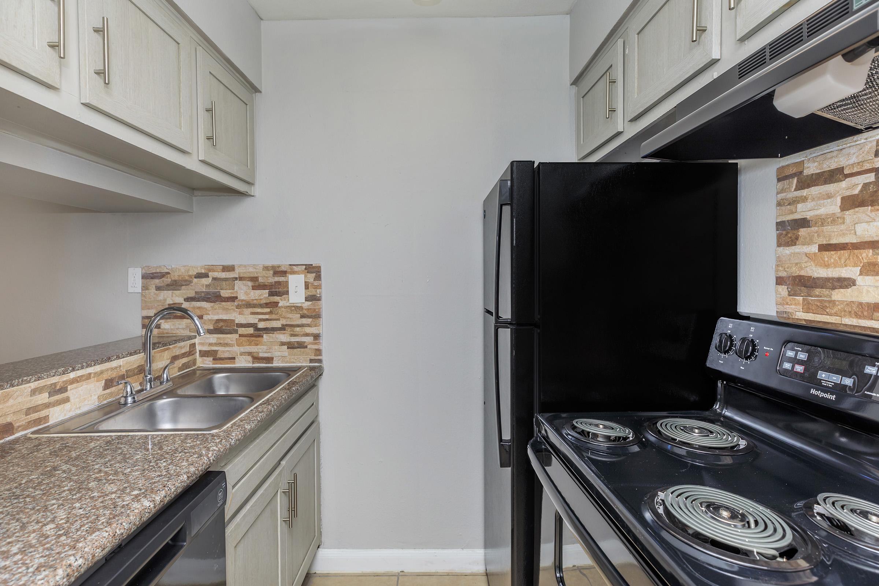
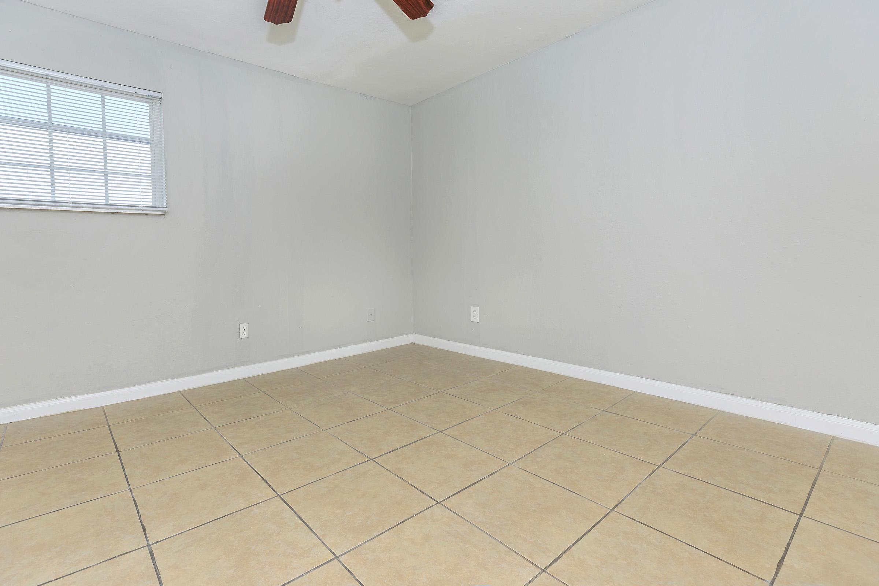
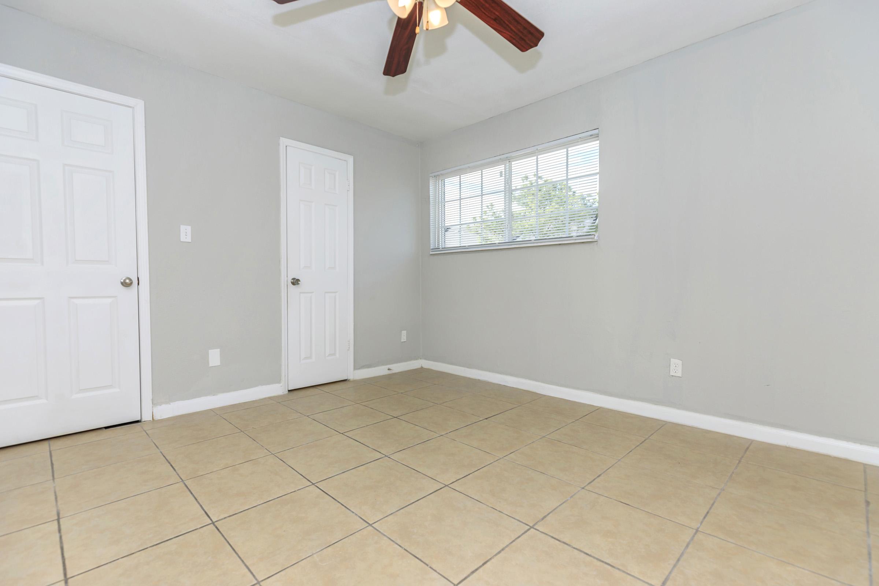
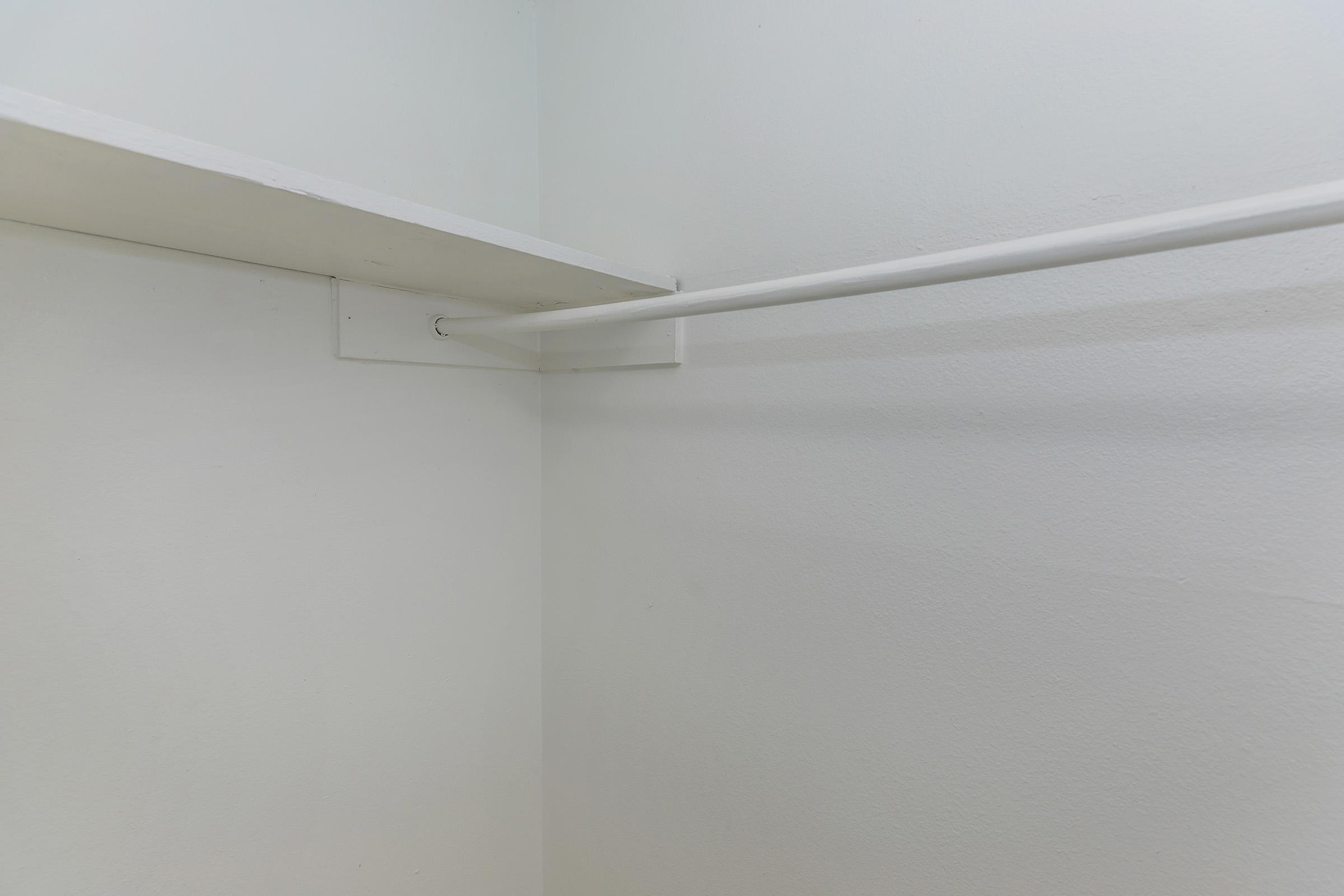
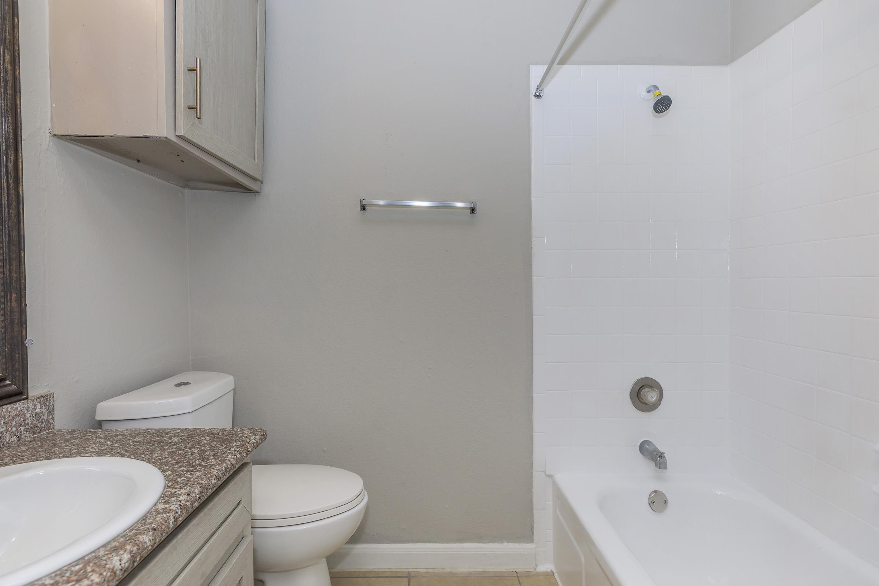
2 Bedroom Floor Plan
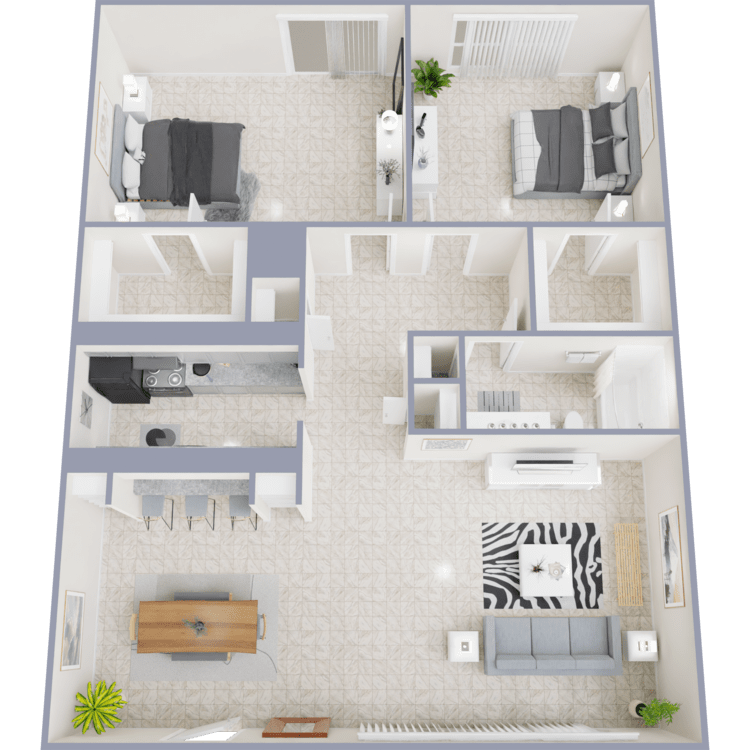
B
Details
- Beds: 2 Bedrooms
- Baths: 1
- Square Feet: Call for details.
- Rent: From $1099
- Deposit: $250
Floor Plan Amenities
- Black Appliances
- Built-in Bookshelves
- Ceiling Fans
- Extra Large Living Rooms *
- Extra Storage Closet
- Granite Countertops
- Mini Blinds and Vertical Blinds
- Central Air and Heating
- New Upgraded Cabinets *
- Personal Patios *
- Refrigerator
- Tile and Luxury Plank Floor Options
- Tile Backsplash
- Walk-in Closets
* In Select Apartment Homes
Show Unit Location
Select a floor plan or bedroom count to view those units on the overhead view on the site map. If you need assistance finding a unit in a specific location please call us at 832-962-8120 TTY: 711.

Amenities
Explore what your community has to offer
Community Amenities
- 24-Hour Laundry
- Access to Public Transportation
- Business Center
- Cable and Wi-Fi Available
- Coffee Bar
- Complimentary Wi-Fi in Amenity Areas
- Courtyard
- Disability Access
- Easy Access to Shopping
- Gated Community
- No Security Deposit Options
- On-call Maintenance
- On-site Management
- Pet-friendly
- Playground
- Renovated Units
- Picnic Area with Barbecue
- Security Cameras
- Spacious Gazebo
Apartment Features
- Black Appliances
- Brick Accent Walls
- Built-in Bookshelves
- Ceiling Fans
- Central Air and Heating
- Extra Large Living Rooms*
- Extra Storage Closet
- Granite Countertops
- Mini Blinds and Vertical Blinds
- New Upgraded Cabinets*
- Personal Patios*
- Refrigerator
- Renovated Apartments
- Tile and Luxury Plank Floor Options
- Tile Backsplash
- Walk-in Closets
- Washer and Dryer in Home*
* In Select Apartment Homes
Pet Policy
Pet Welcome Upon Approval. Breed Restrictions apply. Limit of 1 pet per home (Weight cannot exceed 35 pounds). Non-refundable pet fee is $100 per pet; refundable deposit is $250. Monthly pet rent of $15 will be charged per pet. The following breeds are recognized by AKA aggressive breeds and are restricted and will not be allowed: Akita, Chow, Doberman, German Shepard, Mastiff, Pit Bull, Rottweiler, Siberian Husky, and Wolf Hybrids. Any mixed breeds of these breeds are also prohibited.
Photos
Amenities
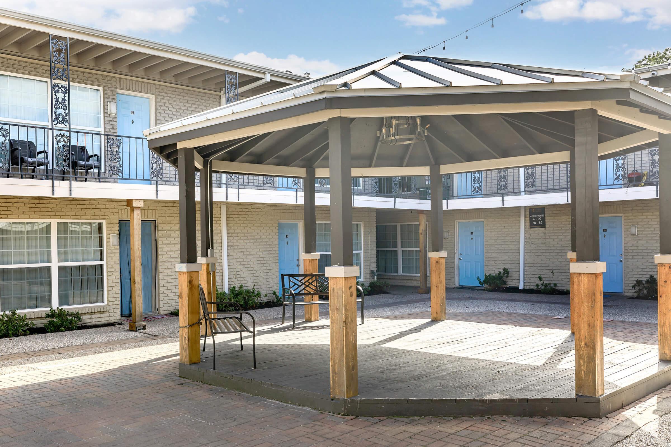
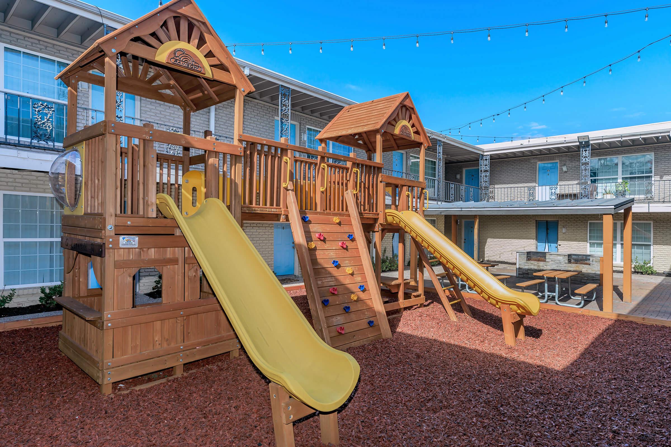
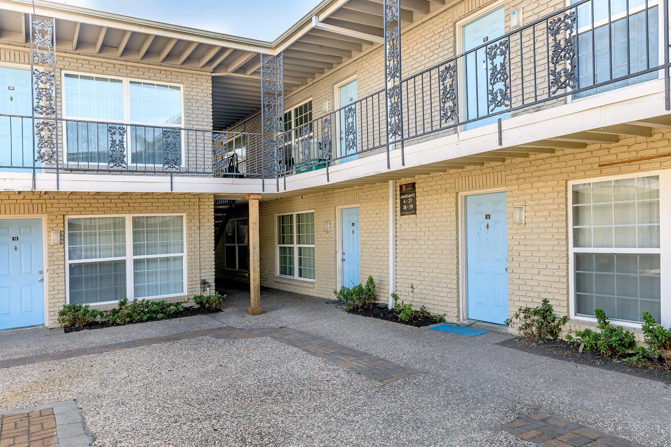
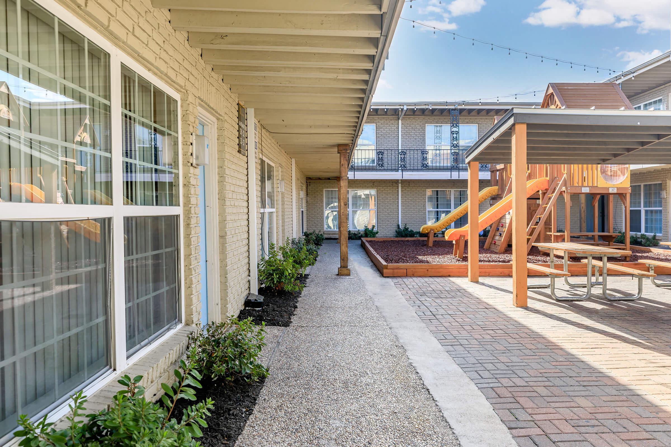
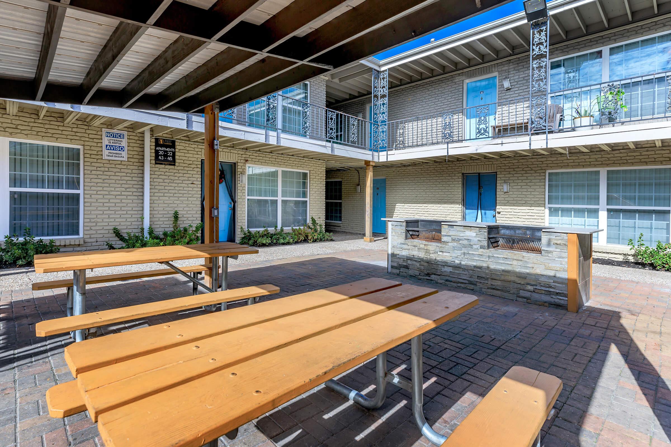
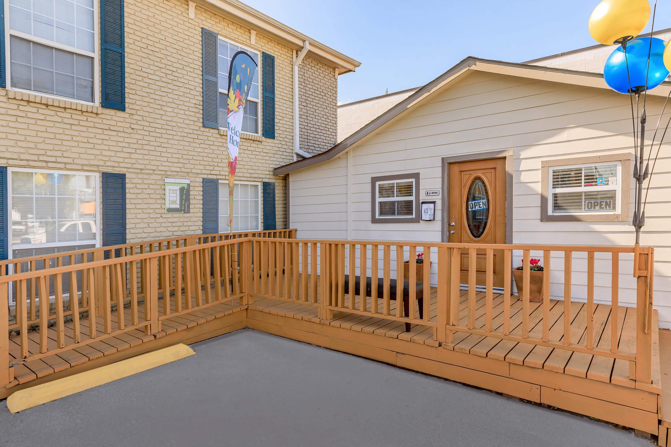
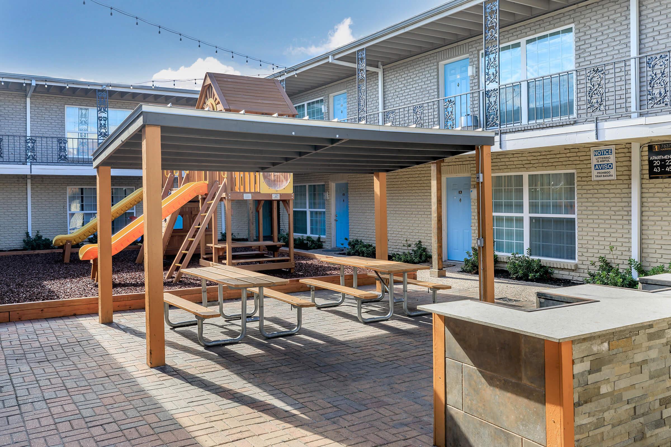
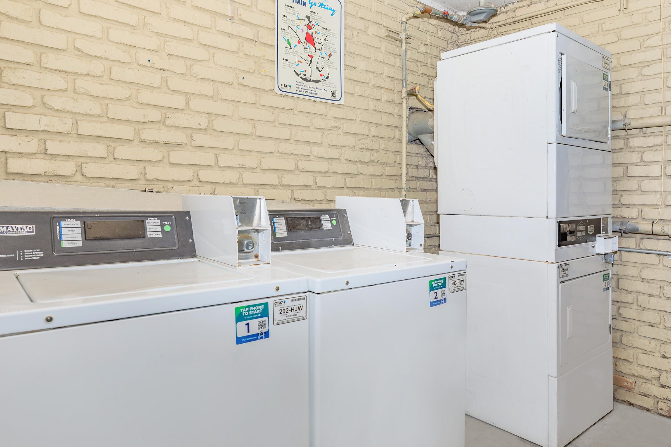
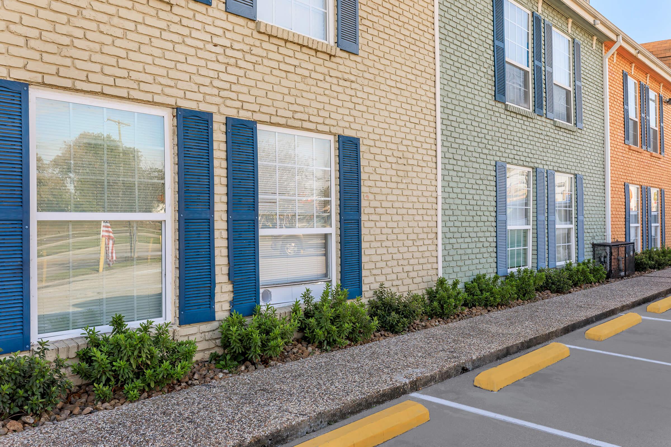
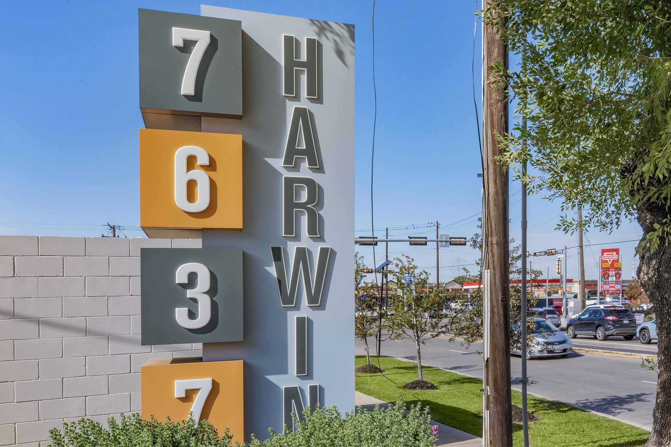
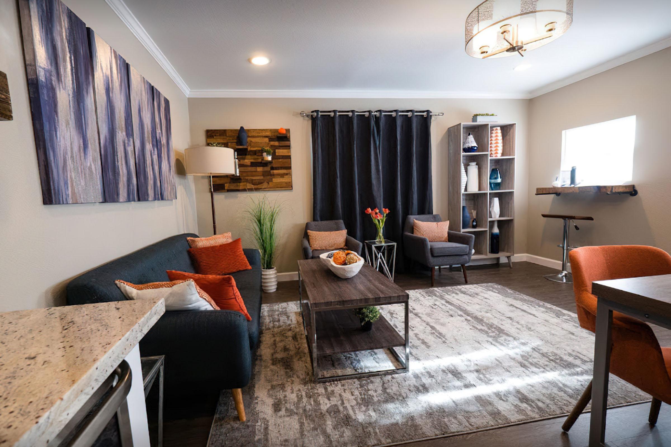
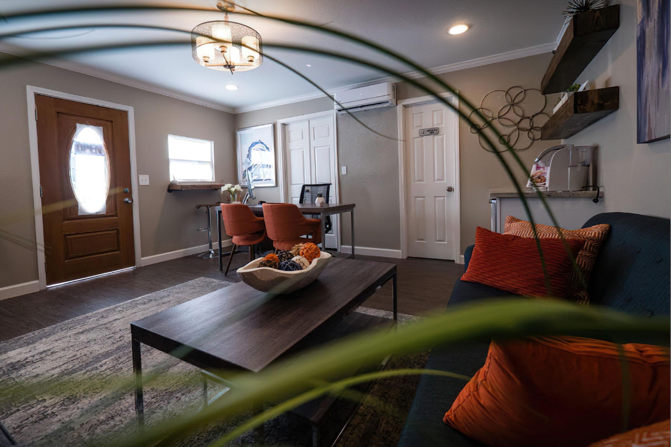
Model
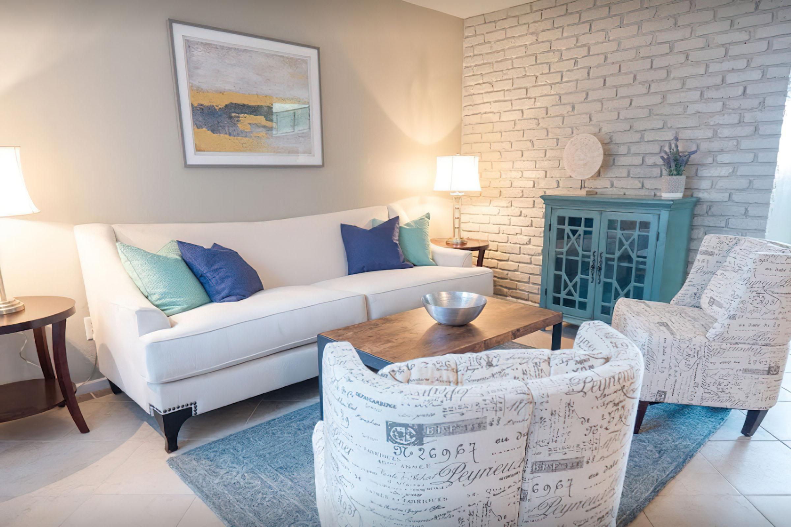
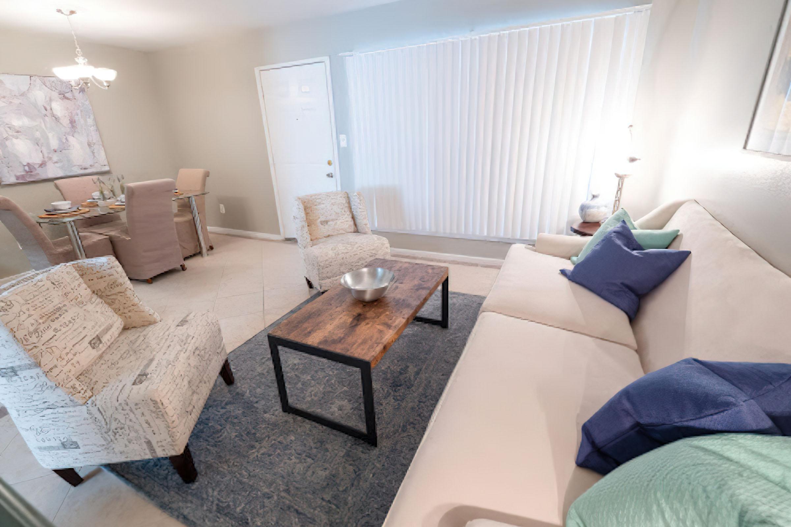
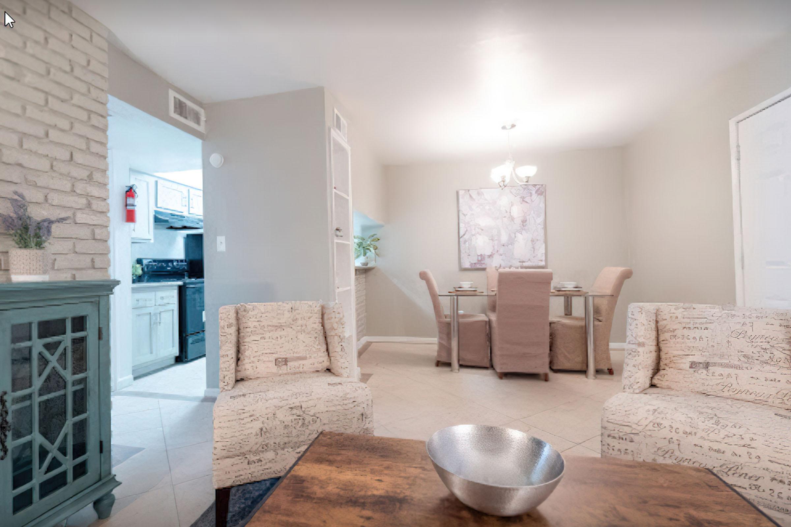
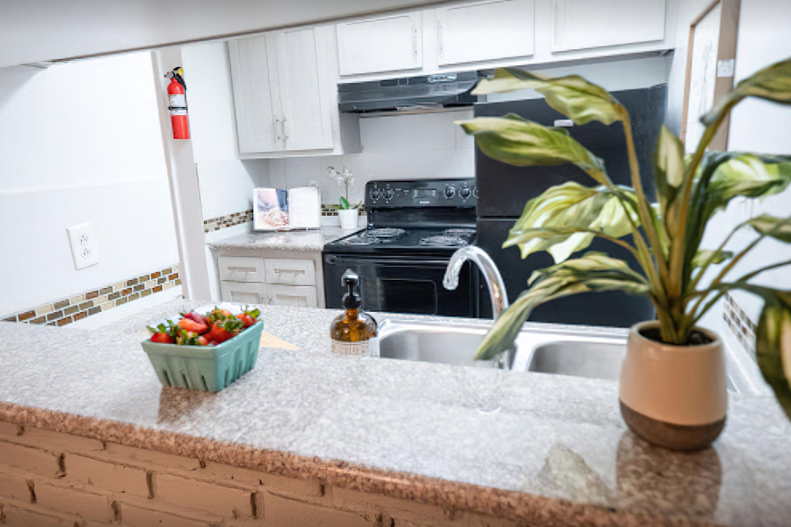
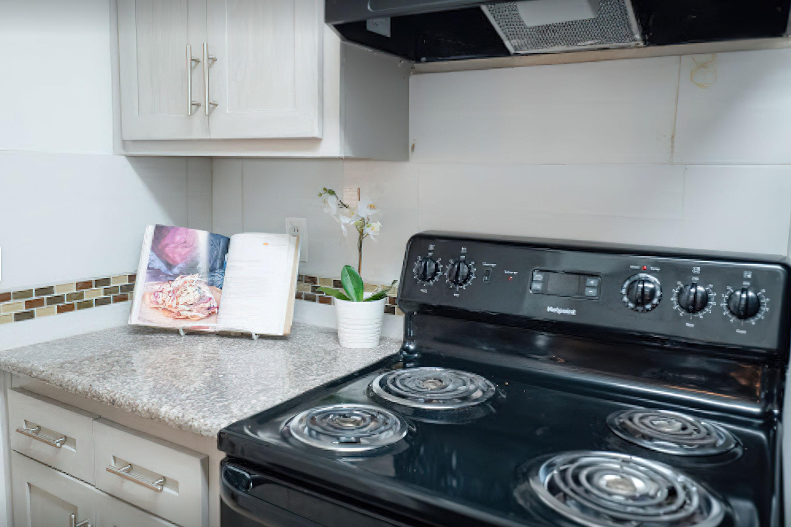
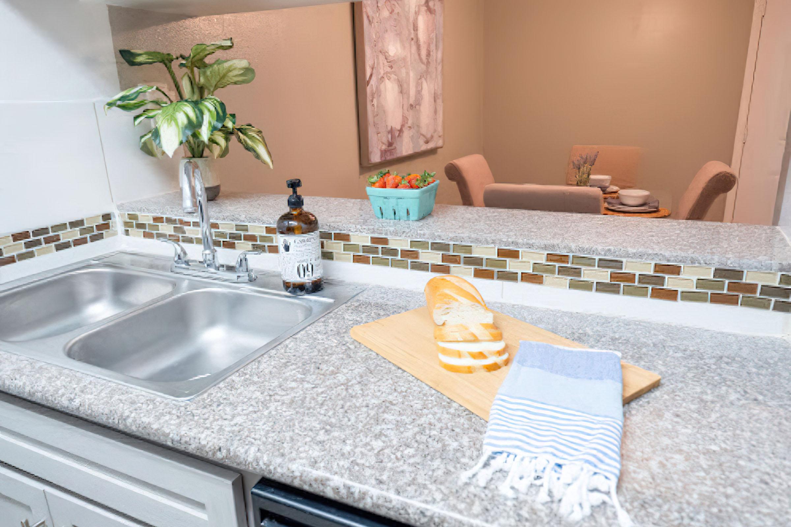
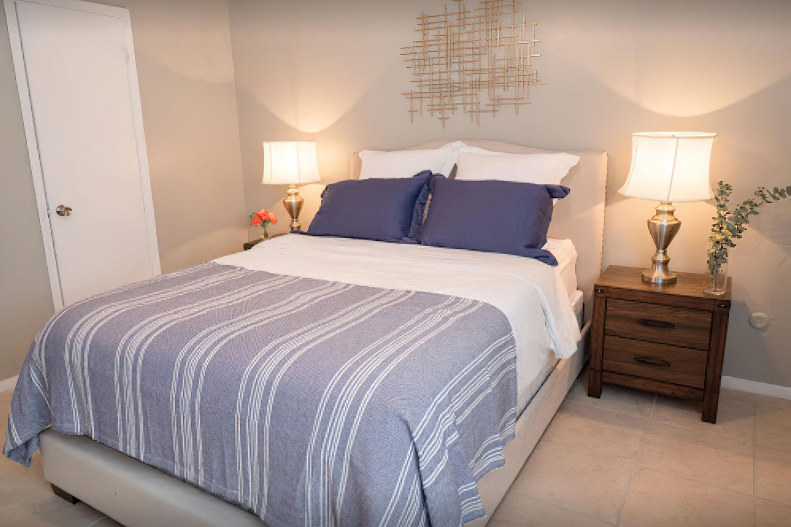
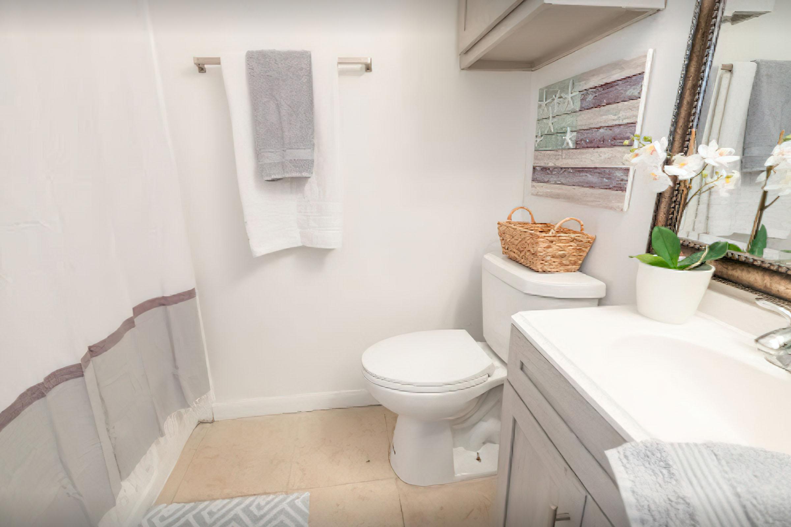
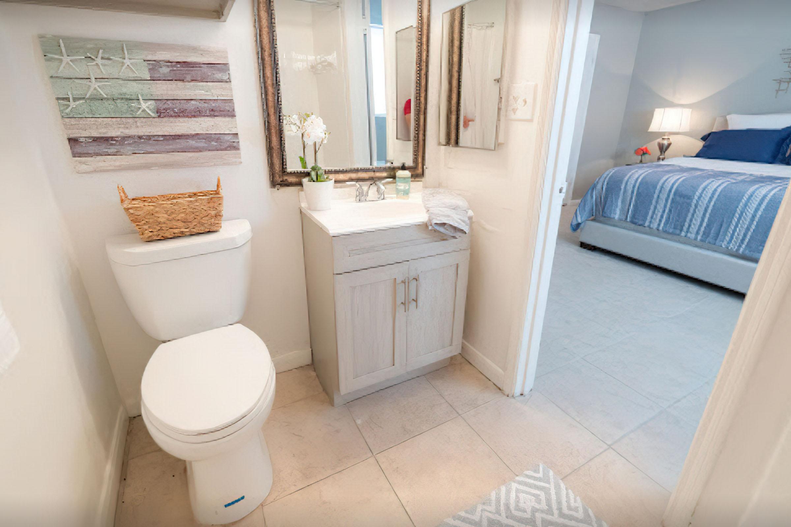
Plan A








Neighborhood
Points of Interest
7637 Harwin
Located 7637 Harwin Drive Houston, TX 77036Bank
Coffee Shop
Elementary School
Entertainment
Fitness Center
Golf Course
Grocery Store
High School
Hospital
Middle School
Parks & Recreation
Post Office
Preschool
Restaurant
Salons
Shopping
Shopping Center
University
Contact Us
Come in
and say hi
7637 Harwin Drive
Houston,
TX
77036
Phone Number:
832-962-8120
TTY: 711
Office Hours
Monday through Friday 8:30 AM to 5:30 PM. Saturday 10:00 AM to 2:00 PM.